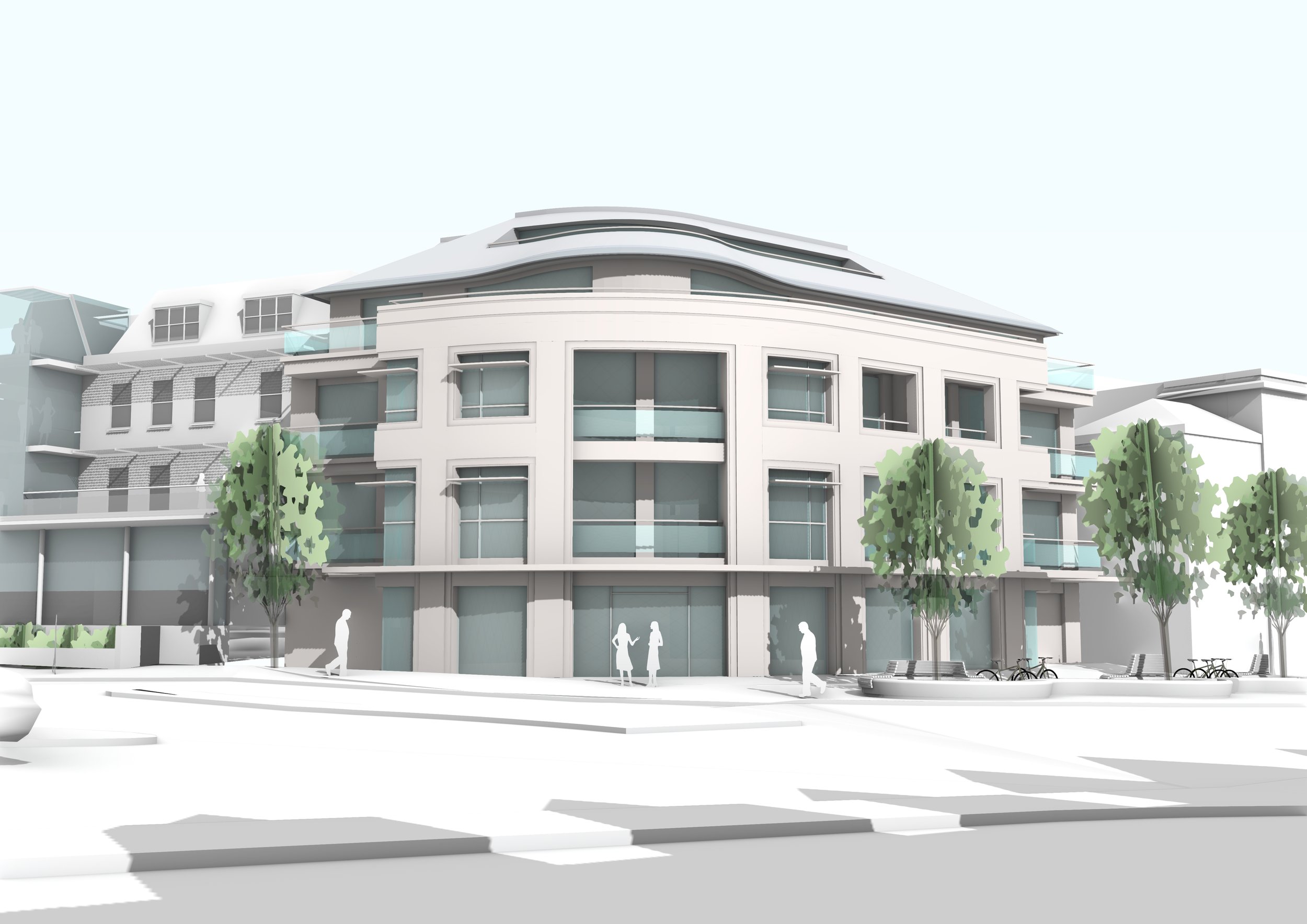
26-32 HIGH STREET, ESHER, KT10 9RT
CLIENT Healix
DATES Public Consultation Date: Monday 15th July, 4-7pm at Healix, Healix House, Esher Green, KT10 8AB
A proposal providing 13 new residential apartments and retail / office space at the site of 26-32 High Street, Esher.
Previous Planning Approval
A four-storey side extension to Healix House, incorporating the demolition of the existing buildings at 26-32 High Street, Esher, was granted planning permission by Elmbridge Borough Council and remains capable of being implemented. In the period since the original consent was granted, the retail spaces have been occupied by various tenants. The current tenants are: Age UK, The Blue House Art Space and Giro Bike Workshop, and their leases take them through to June 2026.
New Proposal
This new proposal uses that extant permission as the basis for a revised scheme, incorporating 353 square metres of commercial floorspace at ground floor level and 13 residential units above, including 1, 2 and 3 bedroom properties. The development will not have any parking spaces, however, as part of any planning approval, the future residents will not be allowed to have parking permits. This will be secured by a legal agreement (S106). Private amenity spaces are provided for the residential units in the form of balconies or terraces, following guidelines specified by Elmbridge Council.
Proposed Accommodation Schedule:
New residential building (5 storeys)
3 x 1B/2P Apartments @ 50m²
2 x 1B/2P Apartments @ 61m²
2 x 2B/4P Apartments @ 74.5m²
2 x 2B/4P Apartments @ 85.5m²
3 x 3B/5P Apartments @ 104m²
1 x 3B/5P Apartments @ 138m²
Total: 13 Units
Total residential: 1,042m²
Retail E(a) / Office E(c/g): 353m²
A consultation event being held on 15th July is an opportunity for the local community to review the designs whilst having the chance to discuss the proposals with the architects, and to be able to put forward comments or considerations to the team.
Above: Site Location Plan & Public Consultation Location


















