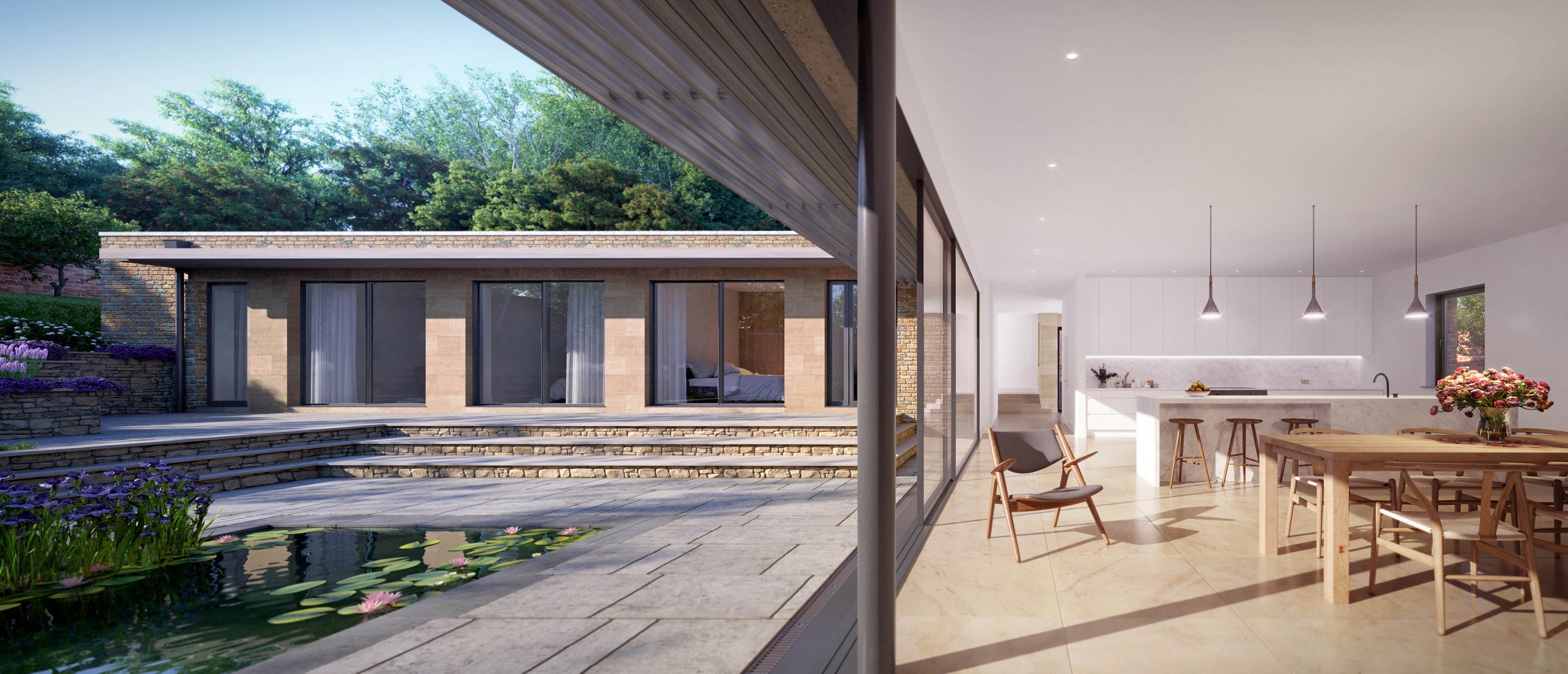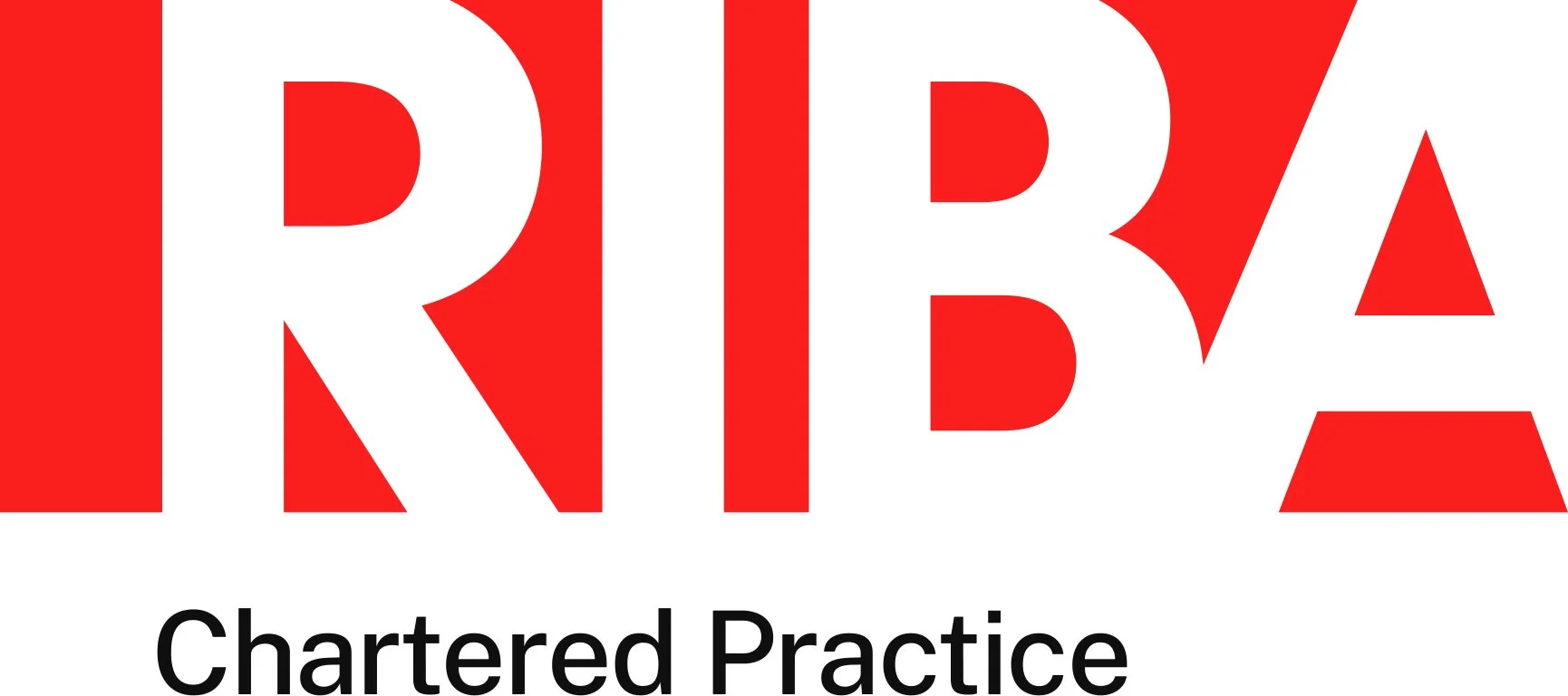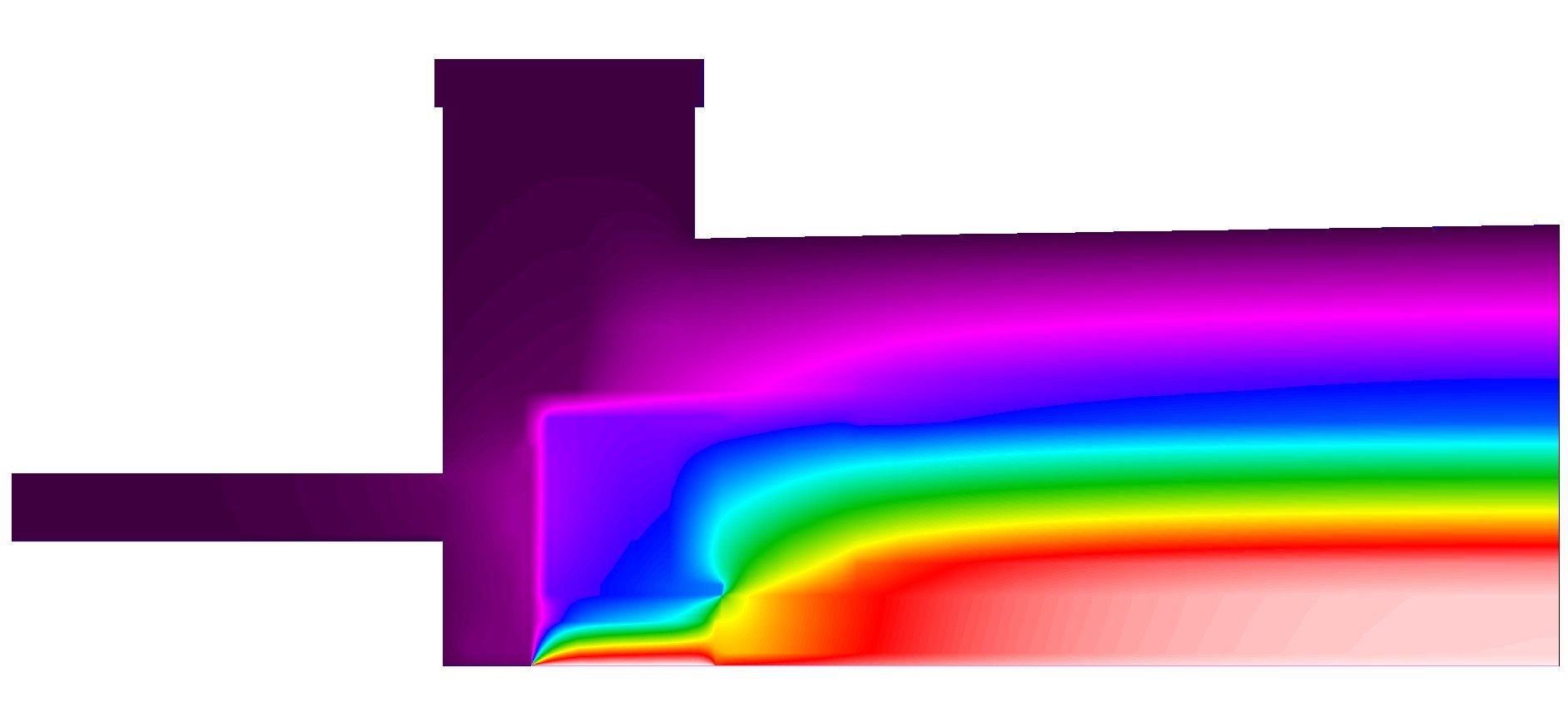
Passivhaus Consultancy
What is Passivhaus?
Passivhaus is the leading international design standard for low energy, comfortable, high quality affordable buildings.
Our Process:
Our services include a rigorous analysis on design development of form and fabric efficiency plus incorporations of appropriate ventilation systems, solar power and renewable power technologies using modelling software for predicted performance accuracy.
For Passivhaus accreditation, we model the designed thermal envelope to test its performance, and input the data into PHPP to test for compliancy. We also model all key thermal bridging details to ensure a continuous thermal envelope is achieved, with no leakages.
“We have worked with Clive Chapman on several Passivhaus projects.
Their team is very knowledgeable in PHPP and can produce beautiful, efficient, low-energy and Passivhaus buildings.”
- Jesus Menendez, Director, Zero Energy Passivhaus
Our practice has an in-house Certified Passive House Designer with knowledge and experience over various projects. We are happy to discuss opportunities and particular benefits for any potential Passivhaus design projects. For more information on Passivhaus, see: https://www.passivhaustrust.org.uk/
Application of Passive Purple , an airtight liquid vapour control membrane, on our private residential project.
Layering of Marmox thermoblocks in the foundation for its structural and thermal properties at our private residential project.
Application of vapour control layer with the required tapes, to adhere to Passivhaus standard at our private residential project.
Post construction airtightness testing for Passivhaus standard at our private residential project.
The detailed junction of the canopy, parapet and roof at our Hellidon project.
The thermal bridging detail of the canopy, parapet and roof at our Hellidon project.









