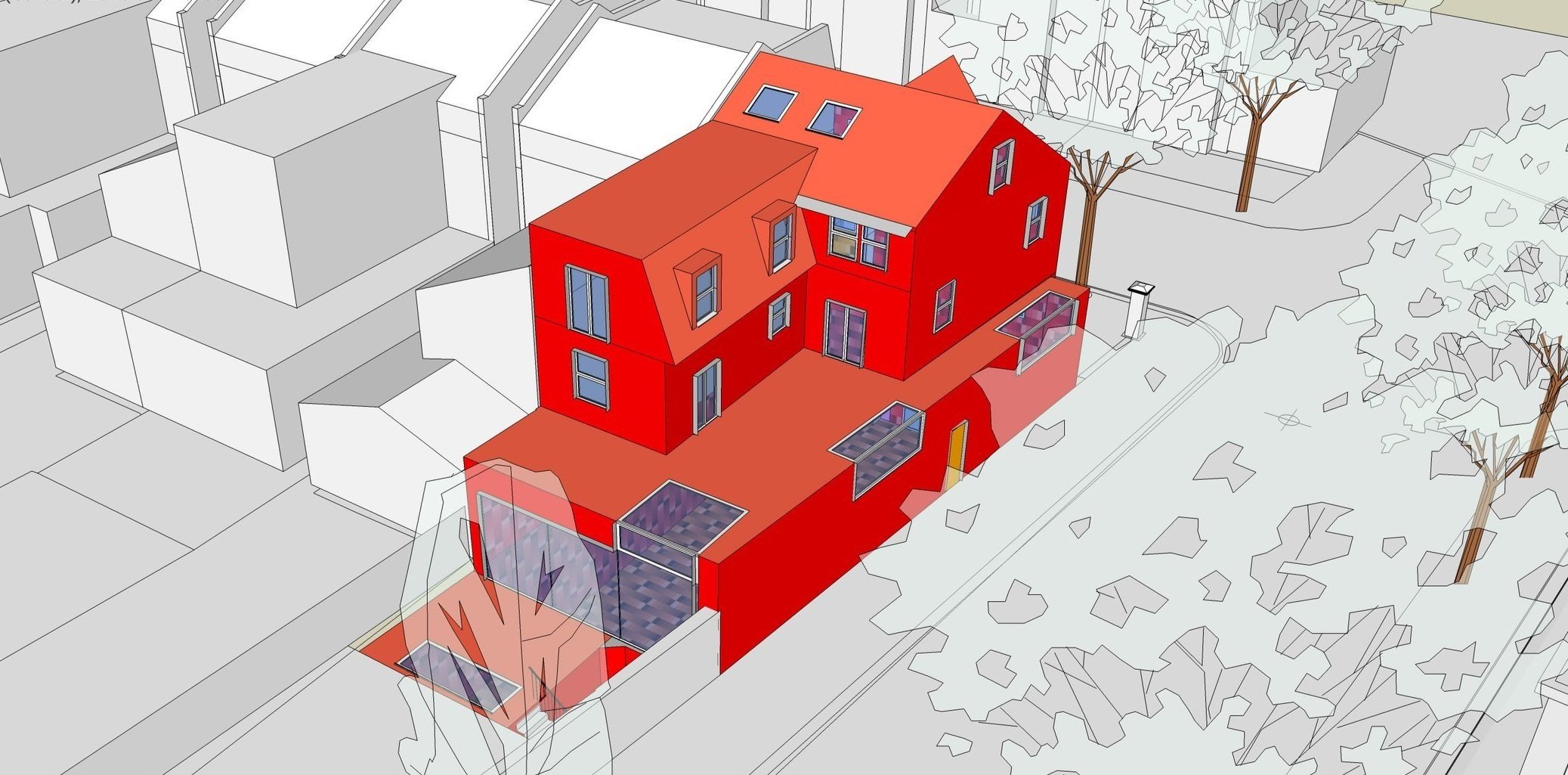
PassivHaus Designer Services for Private Client
DATES Appointed June 2024
Clive Chapman Architects has been appointed as PassivHaus Designer for a full refurbishment and extensions on a Victorian house in South West London.
The images are taken from the 3D-modelling PassivHaus analysis software – DesignPH, which assess the performance of the thermal envelope in its immediate context.
We are undertaking the following tasks:
RIBA Work Stages 1-2 (Initial Consultation and Feasibility)
Review of project goals and requirements
Preliminary assessment of the existing and the proposed design
Feasibility study for PassivHaus certification
RIBA Work Stage 3 (Developed Design)
Guidance on PassivHaus design principles and best practices
Detailed energy modelling and simulation including U Value calculations and thermal bridge analysis of key junctions
Review and feedback on architectural drawings and specifications
Review of mechanical and electrical consultant’s proposals
RIBA Work Stage 4 (Technical Design)
Preparation of pre-certification documentation
Submission to the PassivHaus online platform for review by certifiers
Liaison with the PassivHaus certifiers to address any queries or required adjustments
RIBA Work Stage 5 (Construction to Practical Completion)
On-site Inspections and Testing
Inspections to ensure compliance with PassivHaus standards
Compilation of photo evidence to show compliance with specifications
Final inspection and review of blower door test for air tightness
Final Certification
Compilation and submission of final certification documents
Coordination with the PassivHaus Certifiers and PassivHaus Institute for final review

