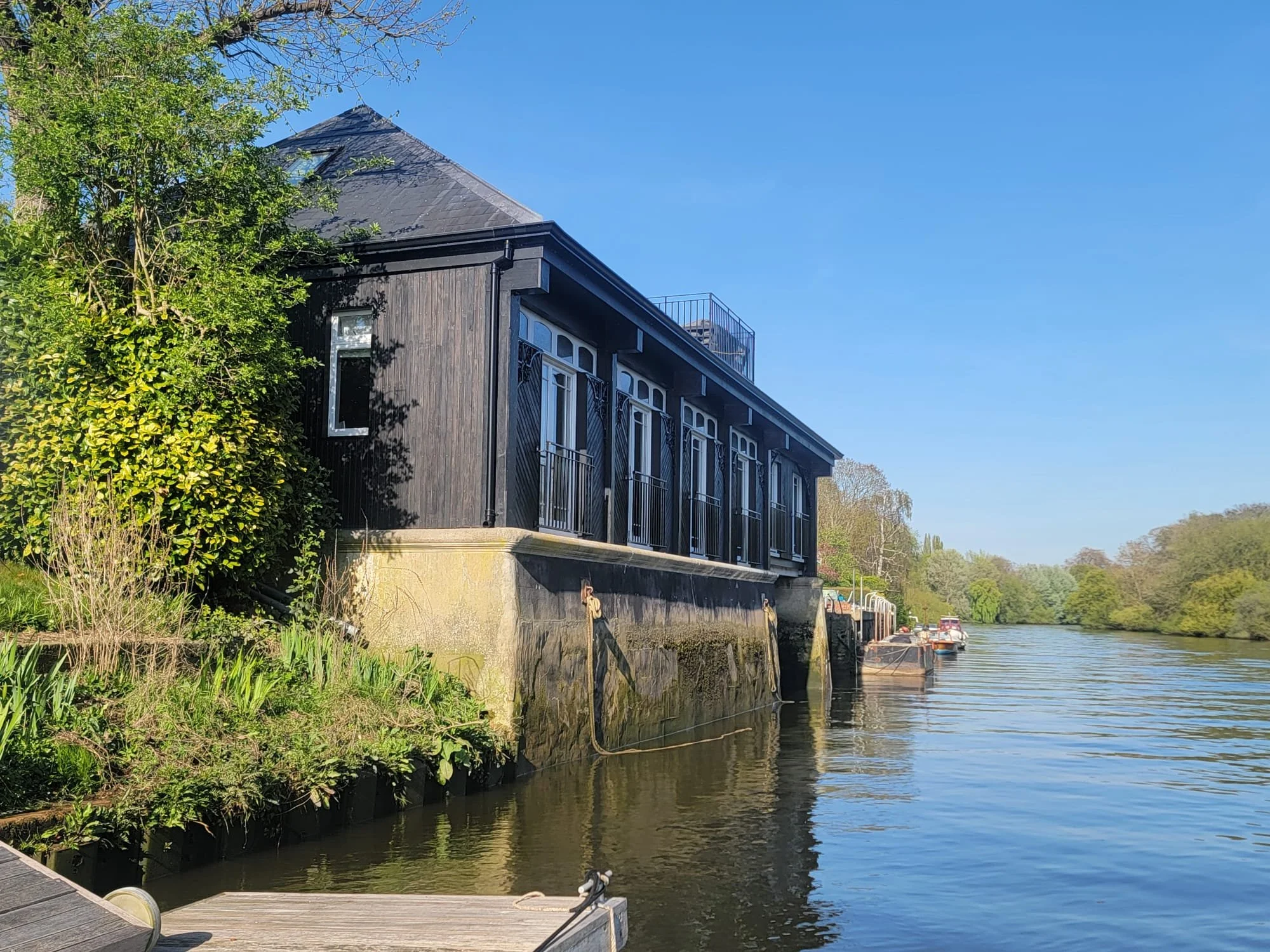
Residential River Property
CLIENT Private Client
DATES Completed 2023
Refurbishment of a Building of Townscape Merit on the River Thames to high sustainability standards.
- Original design recreated of new double-glazed timber French doors and clerestory windows with unique stained glass.
- Layout changes achieving open-plan connectivity for ground floor living areas and kitchen, all offering views towards the river.
- Reconfiguration of spaces to add two more bedrooms with en-suites; library and office space; and a utility room.
- Fully utilised eaves’ spaces for essential storage cupboards.
- Redesign and rebuilding of existing outbuildings serving a boatyard.
- Design for a garden space for entertainment and home-office work.
- Building fabric was upgraded to criteria explored in EnerPHit – the PassivHaus standard for retrofit buildings – both in terms of thermal performance and airtightness.
- The new allocation of spaces in main areas allowed for passive natural and cross ventilation, which was complimented with newly installed MVHR - mechanical ventilation system with heat recovery.
- New underfloor heating for better comfort to the occupants.
- The heat source is a ground source heat pump with boreholes deep 130m, which installation was challenged logistically by transporting all the heavy equipment on the island via a barge.
- Solar slates on the south-facing roof pitch match the natural slate which is the original roof cover. Part of the daily energy demand is met and a battery storage allows for energy to be saved up.
- Investigation into the existing structure to check on cause of past subsidence to cast iron columns and design necessary for remedial works.

