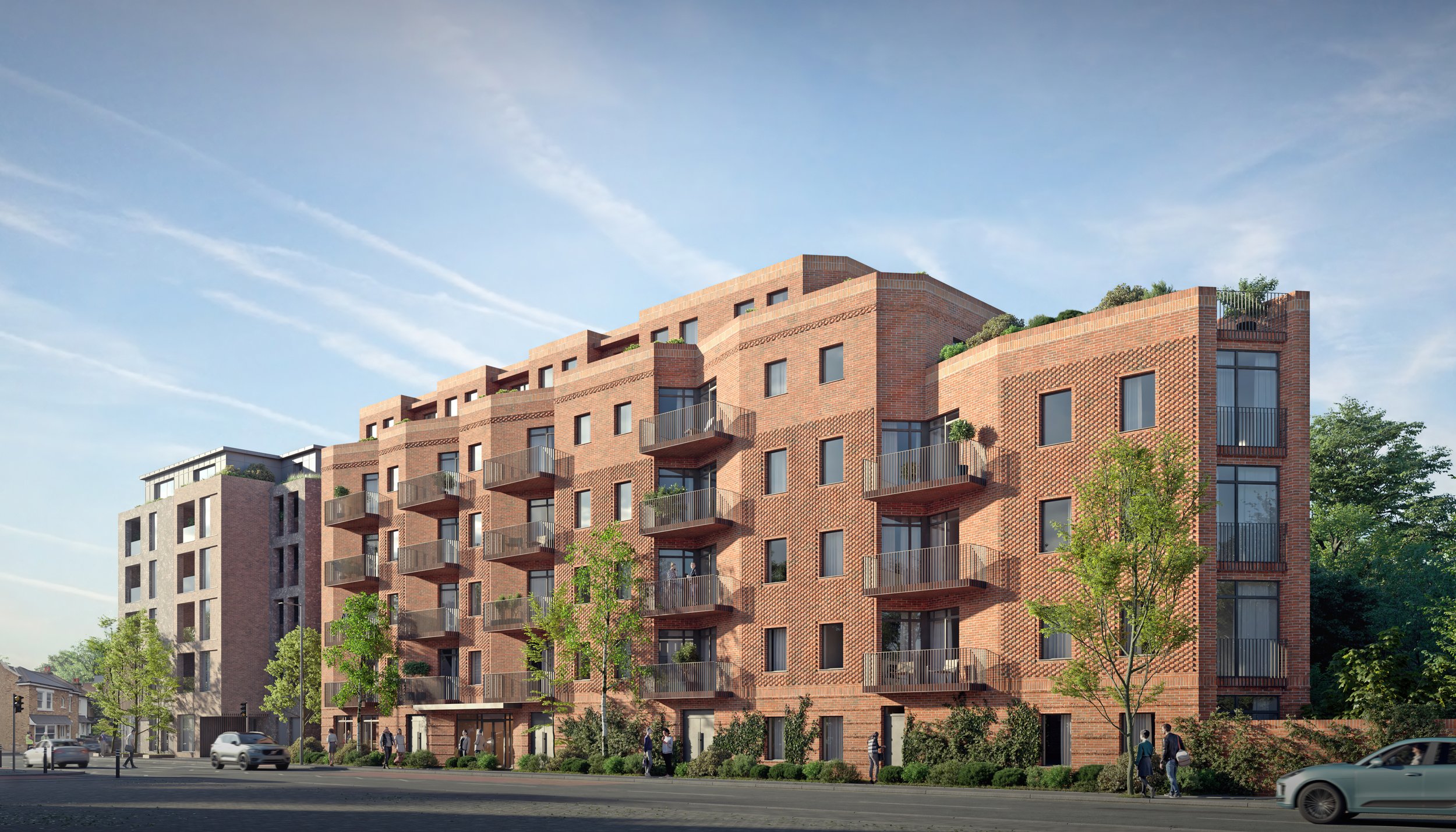
Site of Former Service Station, Coombe Road, Kingston
CLIENT Zest Capital Management
DATES Planning Approval January 2024
A mixed-use development within a 4, 5 and 6 storey building, inclusive of residential apartments and commercial space. The scheme comprises the clearance of the site, and a new build development of 29 No. residential units, Use Class C3(a), together with a commercial space on the ground floor, Use Class E.
The residential accommodation comprises 12 No. 1-bed flats (at 40-68m2), 10 No. 2-bed flats (at 61-82m2), and 7 No. 3-bed flats (at 76m-77m2). It will incorporate 3 No. wheelchair units on the ground and first floors, and provision of cycle / refuse / recycling storage, plus on-street disabled bay (blue badge) and delivery bay, together with associated amenity space and a play area. The ground floor commercial unit, is a flexible space of 138m².







