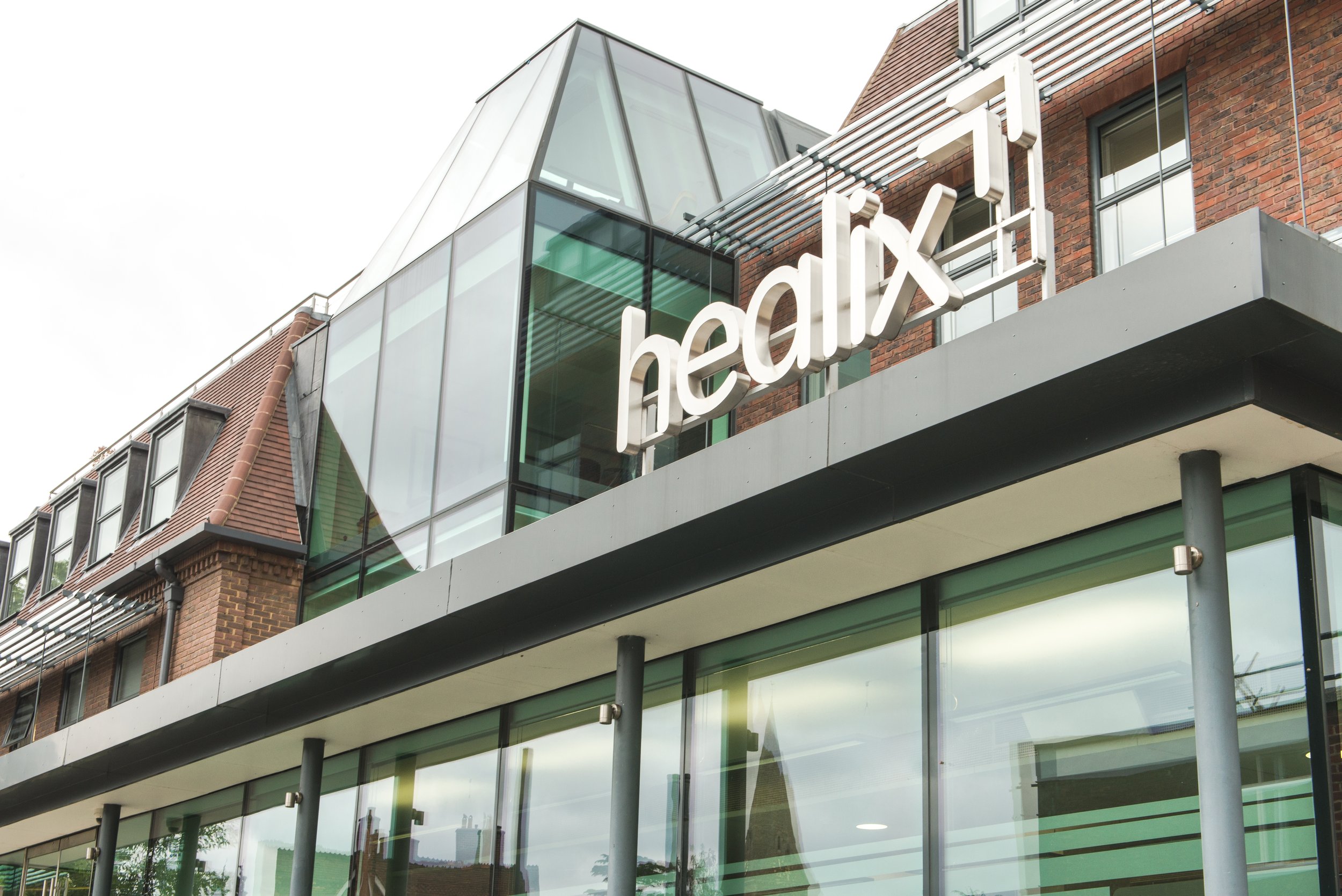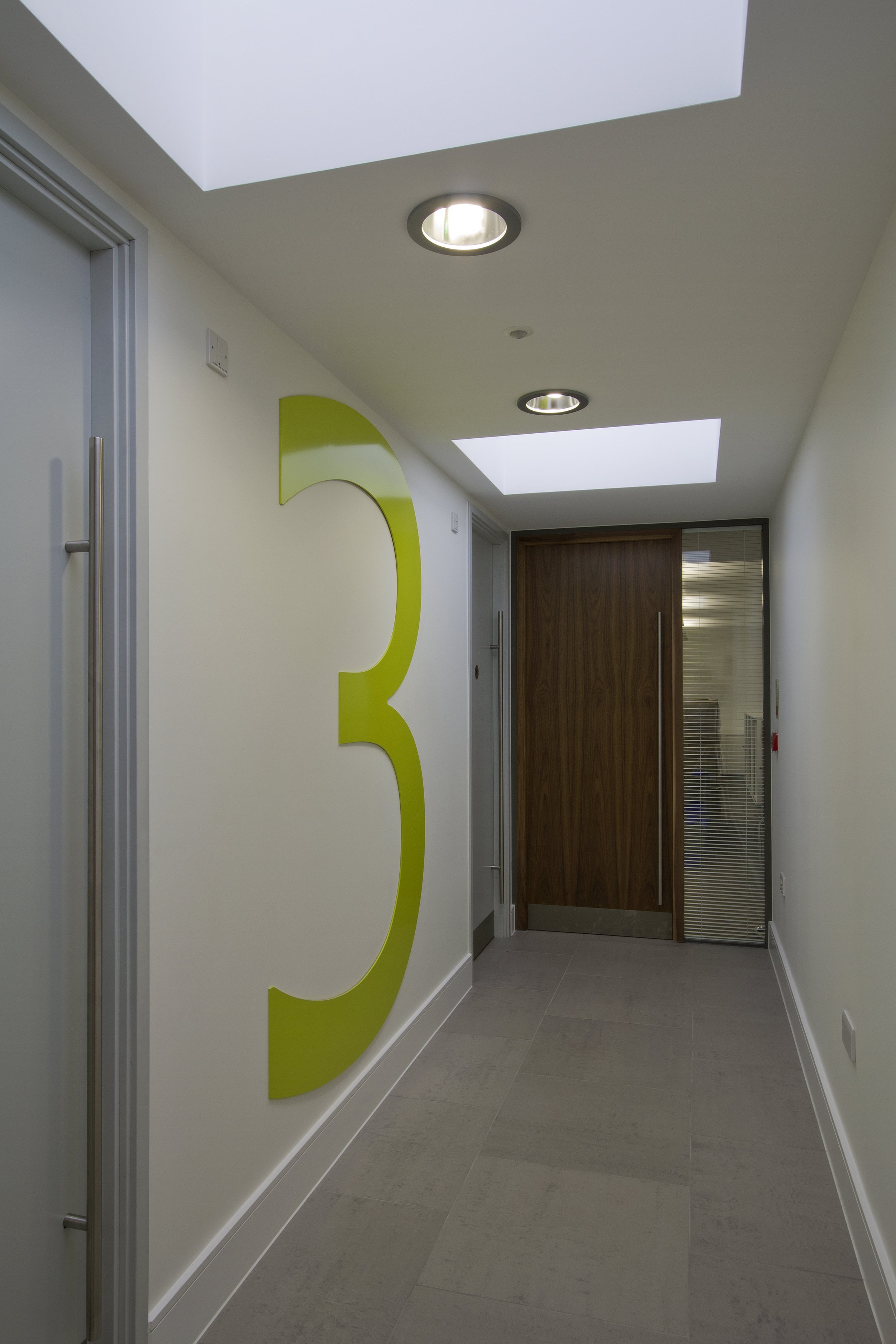
CLIENT Healix Group of Companies
DATES Completed October 2011
CONTRACTOR Skansen Interiors Ltd.
Healix House, Esher
Extension and refurbishment of an existing 1970s office for the Healix Group of Companies. The two existing blocks have now been linked by structural glazed towers which provide improved reception, circulation, meeting and breakout spaces. A third floor roof extension with roof terrace provides new staff facilities and conference room. The net lettable floor area was increased by 22% from 1,352m2 to 1,649m2. Clive Chapman Architects was also involved in the interior design and fit out, space planning and furniture specification including designing a bespoke reception desk.
"The firm is run by Clive Chapman who we have known for a long long time. They did our previous office, this office, and are doing our new development. They are good, very pleasant and imaginative - we would not consider using anyone else."
- Peter Mason, Director, Healix Group of Companies







