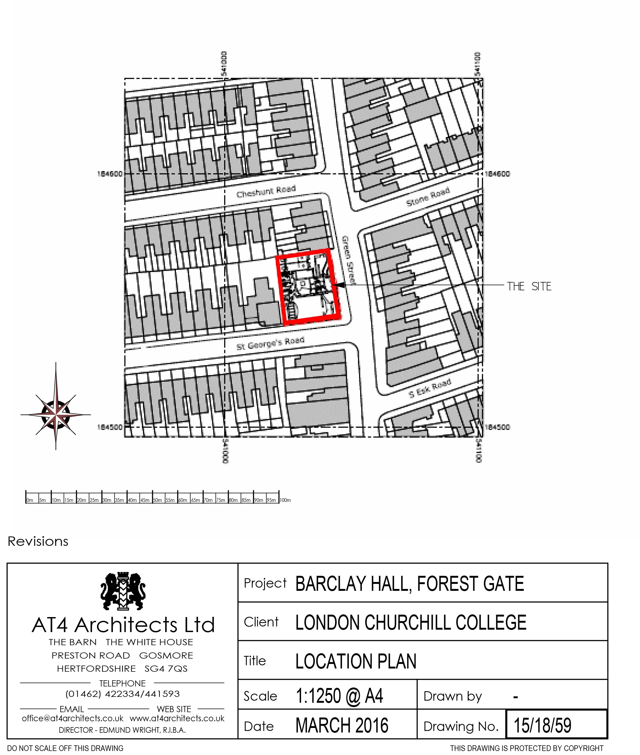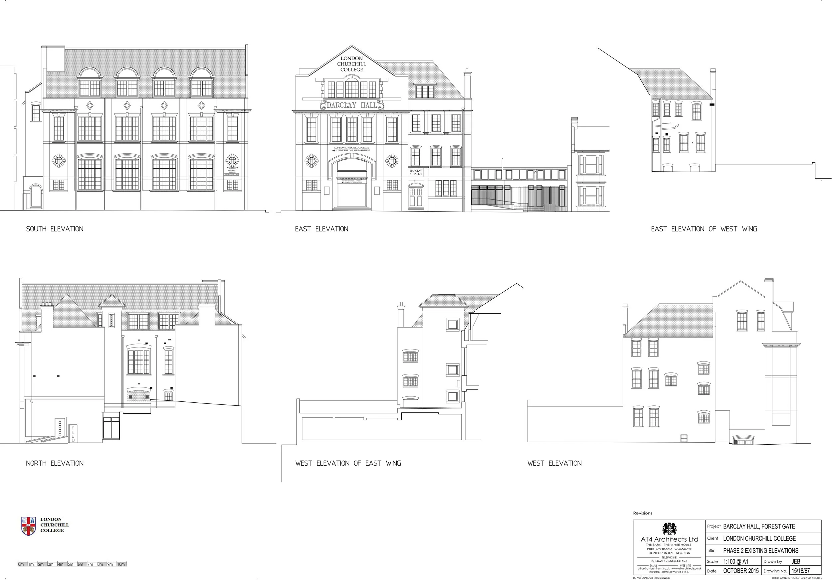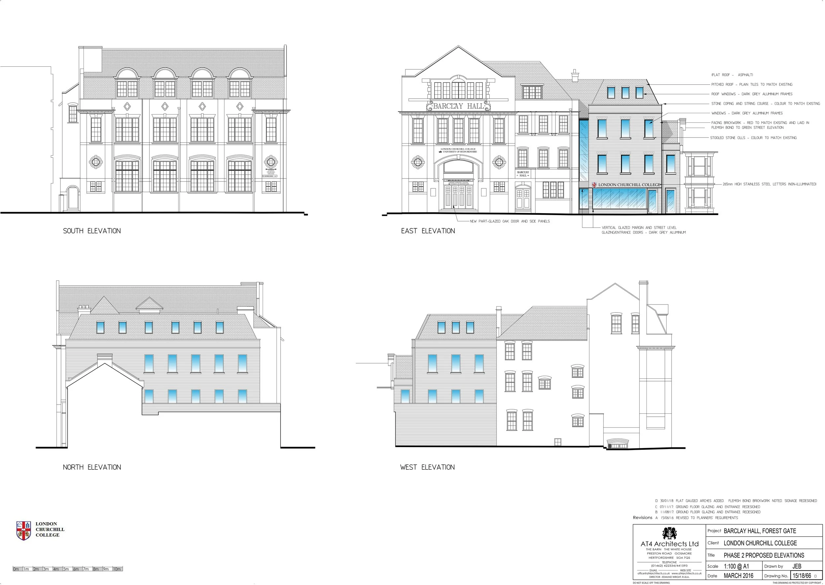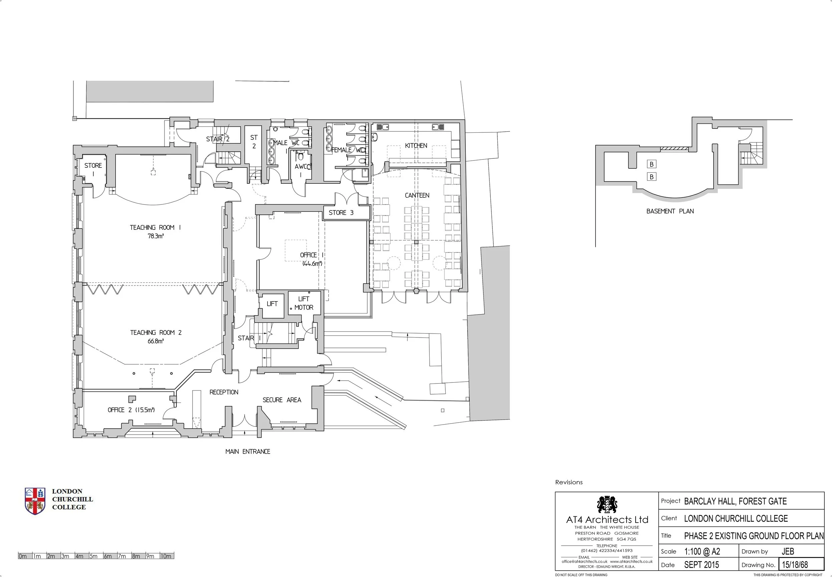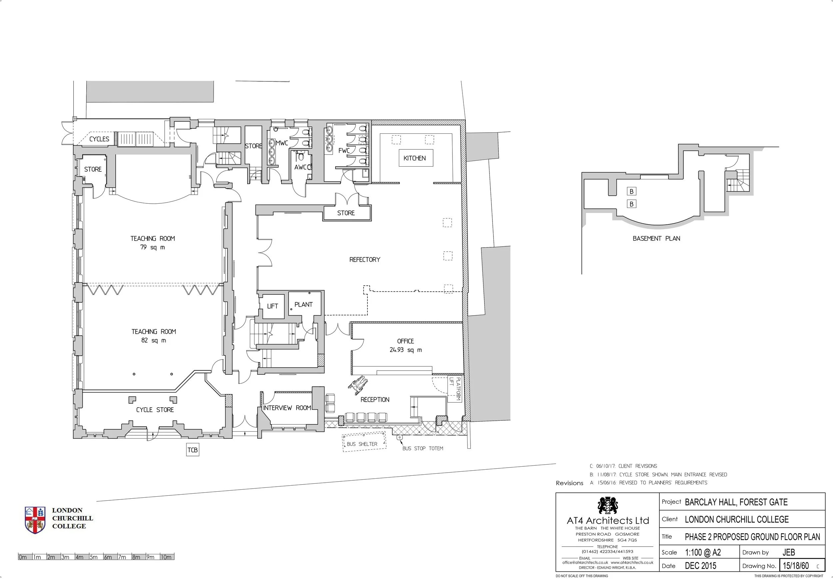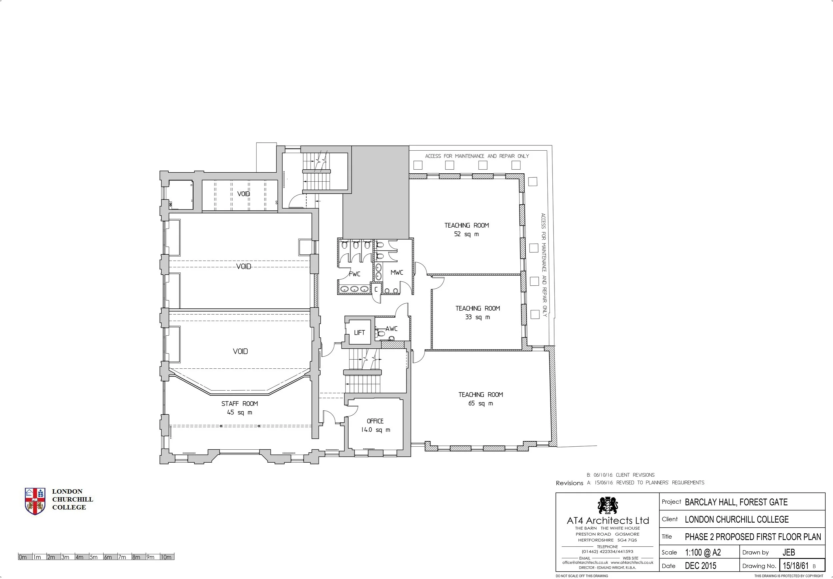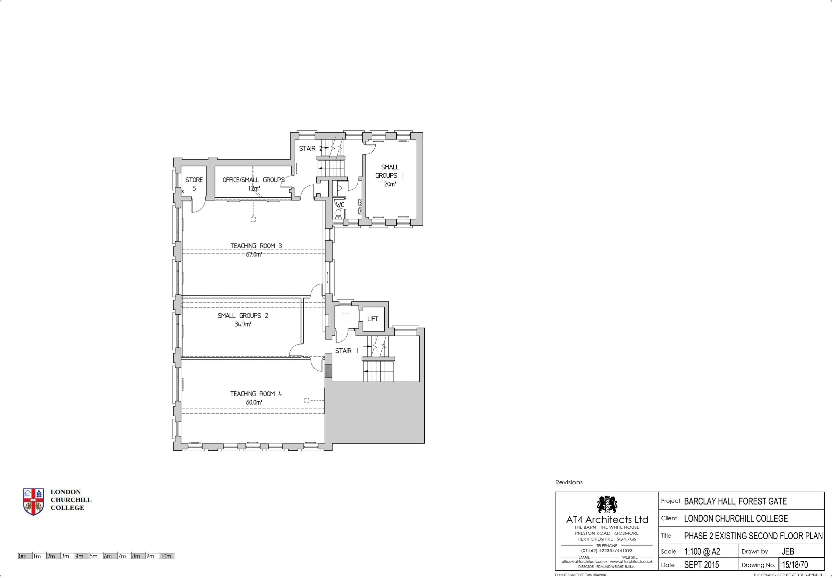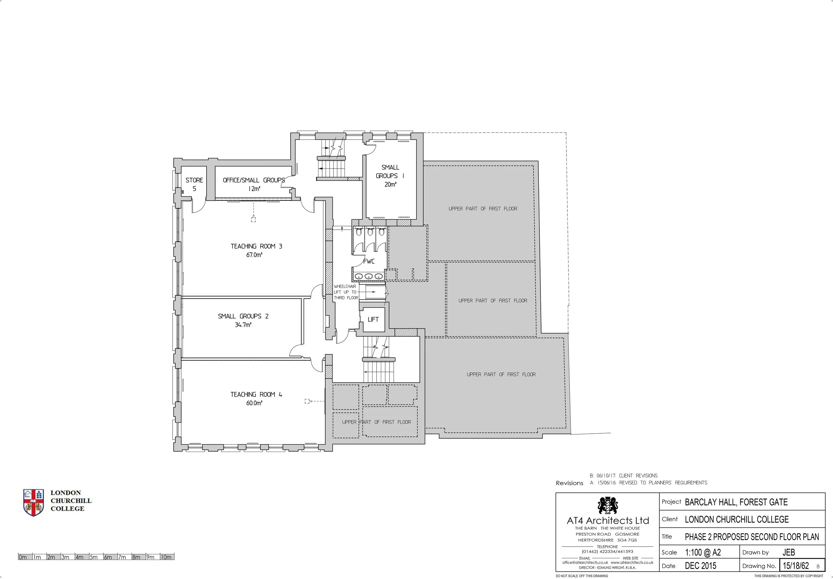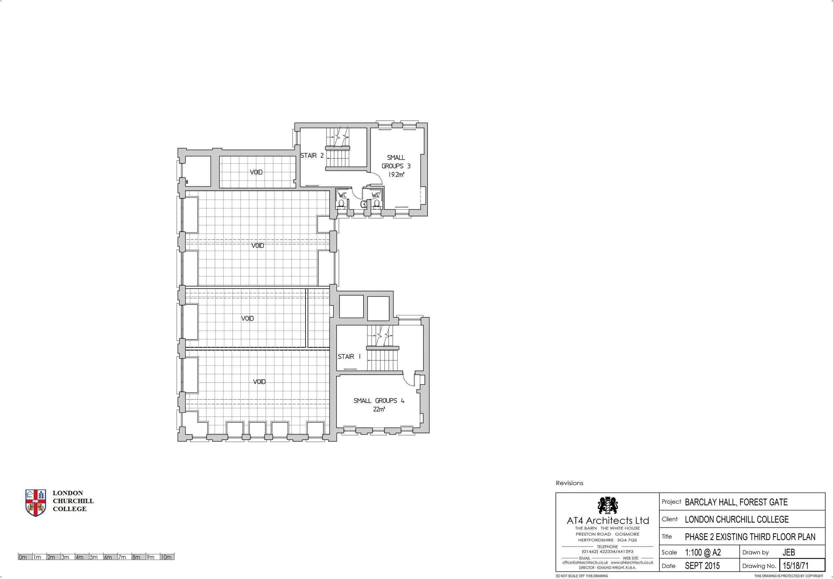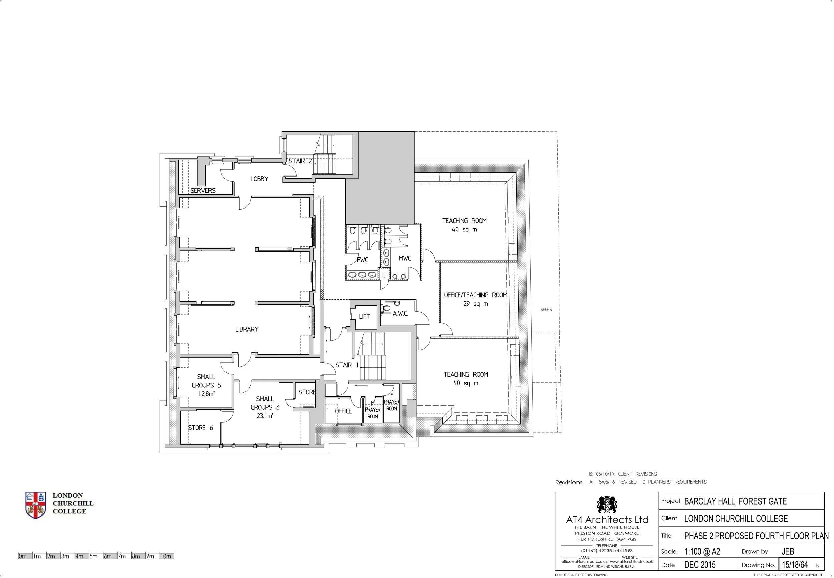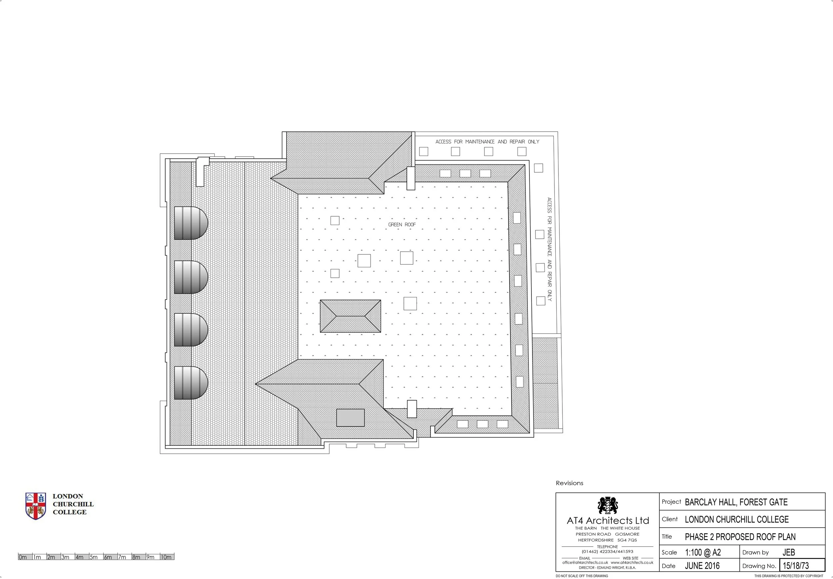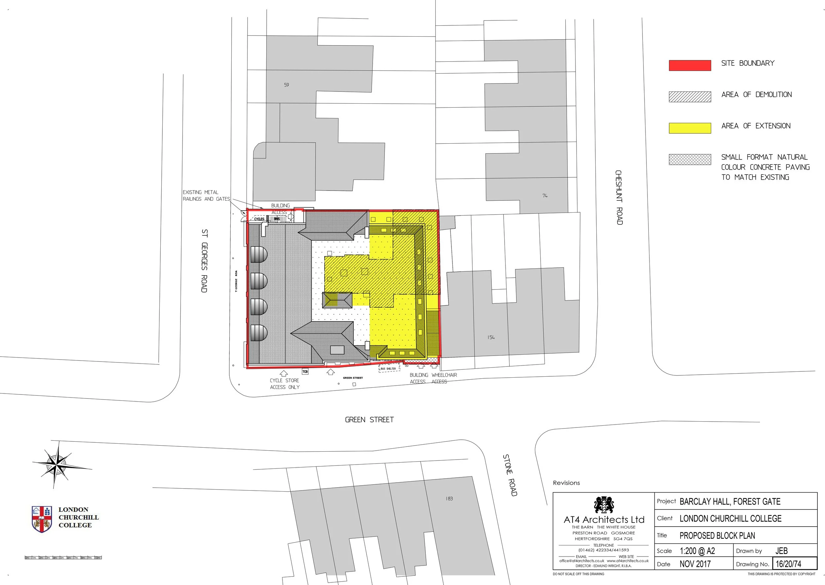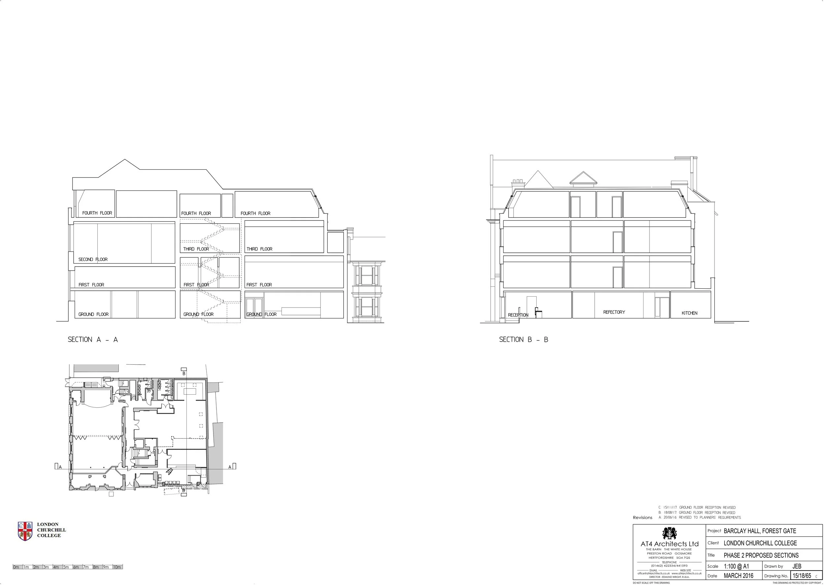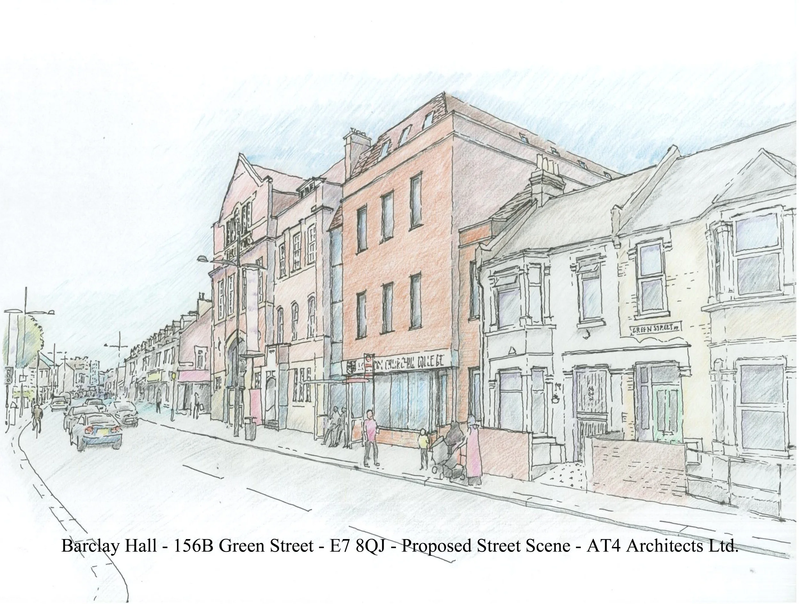
LONDON CHURCHILL COLLEGE, BARCLAY HALL, GREEN STREET, FOREST GATE, LONDON, E7 8JQ
CLIENT London Churchill College
DATES Full planning application approved 2018
To be resubmitted June 2024
Clive Chapman Architects has been appointed to resubmit approved planning application 17/03801/FUL to Newham Council, which was designed by AT4 Architects Ltd.
The proposals are for the demolition of the existing single-storey canteen, and construction of a four-storey extension to the existing college.
London Churchill College runs courses for local people to help them find suitable employment, especially those from an immigrant background. To date, this has been very successful, and in 2016 they bought their current premises, Barclay Hall, a derelict sixth form college, and refurbished it for their educational purposes. It is currently running to capacity, and the extension is necessary to accommodate more students.
Please take a minute to read through the proposals below, and view the drawings at the bottom of this page. If you have any comments on the scheme, please email us at: info@ccar.co.uk by Friday 28th June.
ABOUT
London Churchill College runs courses for local people to help them find suitable employment, especially those from an immigrant background. To date, this has been very successful, and in 2016 they bought their current premises, Barclay Hall, a derelict sixth form college, and refurbished it for their educational purposes. It is currently running to capacity, and the extension is necessary to accommodate more students.
The scheme to develop the extension to Barclay Hall evolved whilst fitting out phase one. The London Churchill College (LCC) had purchased the direct educational facility in 2015 and commissioned AT4 Architects Ltd (the previous architects, who have prepared the approved drawings – unchanged – to resubmitted in this application) to get it back to a standard suitable for the college to use for occupational training which it specialises in. Fortunately, the building was in a reasonable state; the work was undertaken and it officially opened on in 2016. Since then, the college has gone from strength to strength and there is now a need to extend the facility.
In the context of Green Street; which generally comprises two-storey mid- to late-Victorian Artisans houses and shops, the original Barclay Hall must have stood out as it does today. The extension will put the building into context in the streetscape relating to the height of the adjacent building. There is a sunlight and daylight impact study accompanying the application.
The bus stop and building designed to cater for it, in front of the building, will be retained.
ACCESS
The building will be accessible and inclusive as possible, catering for a wide range of students. For those with a physical disability, there is an access lift beside the entrance and all the doors internally are 750 clear for wheelchair access. There is a lift to all floors and in one situation a short wheelchair lift to reconcile the difference between the new and existing floor levels.
DESIGN & EXTERNAL APPEARANCE
The appearance of the new extension will complement the original building without competing with it, reflecting the style of the old building without imitation but also respecting the neighbouring houses.
To the rear of the building, the brick will match the back of the old hall, having London stocks to the main wall elements. To the front, the bricks will match the existing building. The windows will be of similar proportions.
The extension will be subservient to the Barclay Hall but whereas it does not match as a pastiche, it never the less complements the existing building. Although not on view to the public, the rear and side extensions are important. The storeys step back from the ground floor into the site in respect for the light and to serve the neighbours, but also give light into the extension. It also facilitates window cleaning on the elevations.
LAYOUT AND SCALE
The existing college is on four floors, served by two staircases and one lift. The existing GIA is 1162 m2 and the proposed is 1816m2. The number of students attending at any one time will increase from 250 to 400-450. The college in the area will help to rejuvenate some of the local businesses and enhance the locality.
The layout of the college with the extension is designed to blend in to the original with the proposed to a homogeneous whole. The present college has classrooms on one side and the extension would create a new corridor and classrooms on both sides, with the stairs at each end and the lift with toilets etc. in the circulation areas. At ground floor the new entrance has a good reception area and office as well as a chair lift for wheelchairs. This spaces gives onto the refectory and connects up to the circulation in the remainder of the ground floor. There is a large cycle store at the at the Green Street end of the teaching space at ground level. The cycle store makes use of the old grand entrance door to the main hall under the staff room. Little changes in the existing hall as it was configured with the extension in mind.
The scale reflects the original Barclay Hall which is a grand Edwardian building but also contains smaller classrooms. The only large space is the ground floor hall. At present this divides into two classrooms but has a removable screen to open up into a large hall for whole college addresses, prize-giving etc.
The design and external appearance are key points to making a successful extension. The original building is locally listed and is a fine Edwardian Hall built in 1906 to benefit the local community.
The part that the extension is proposed for is currently occupied by a single storey refectory of a later date and some outside seating area. In the approved application, AT4 Architects proposed to construct a new north wing in what appears to be a gap in the street scene which transitions the existing Hall to the two-storey house next door. They have completely redesigned this elevation from the glass fronted elevation proposed at the pre-application submission back in 2016. The new proposal is more sympathetic to the existing building and emulates in a minor way all the features and proportion of the original.
They felt it was appropriate to give the extension a strong identity but not to exactly imitate the original building rather to complement it and show it as an extension not competing with the original building. Looking at the side of the original building where they have the extension, it is reasonable to believe the original architects intended for a building to be located here as there are no windows on the front side elevation.
IMPACT ON NEIGHBOURING AMENITIES
In response to NPPF Paragraph 8 (Promoting healthy & safe communities), 5.3.1 of the London Plan (2021) and SP2 of Newham Local Plan (Healthy Neighbourhoods), the proposal in principle must enhance the quality of life of those who attend the college and in turn those who enjoy the same community. The proposed scheme certainly fulfils this objective.
Visually, the extension improves the look of a leftover space when Barclay Hall was originally built. The new building completes the high street elevation and complements the original building. The whole college building is completely inclusive and responds well to the mix of students and local people. Inclusivity is the core value of LCC, and the college’s whole ethos is to integrate the local community into the mainstream of education and improve employment potential.
Impact on the locality has been considered and the design has been carefully thought out to not cause any daylight or sunlight depreciation under the BS, which the daylight/sunlight calculations show. The construction phase will be managed to minimise the disruption to the local residents, those travelling on Green Street and those attending the college, while the work is going on. This will produce a degree of difficulty to make the building possible.
USE
The use of the building is for F1 (learning and non-residential institutions) and the extension will also be F1. The type of education offered is courses in catering, engineering, administration etc., focused on employment for the graduates. None of the courses will create dust, noise and smell that wouldn’t be experienced in a college environment. Most of those attending are generally between 16 and 21 years old. The college is completely self-sufficient, having its own catering and dining facility. The staff have their own facilities and like the students, will come and go on public transport or bicycles. The current college sits harmoniously with the neighbours, as will this larger college.
LANDSCAPING
There is no soft landscaping as all the surfaces are hard. There was a small paved area outside the refectory, but this was looking out to a busy road and generally unsatisfactory.
The form of the building respects the location and the neighbours by stepping the north and west elevation back to ensure the neighbours get light as well as the windows being accessible for the building. It is interesting the windows to the west elevation on the existing building have no regard for the neighbours and the building is full height and the windows on the outside boundary wall.
The concept of articulation on the front elevation to the existing building has been done by recessing a glazed element which allows both parts of the elevation to stand without usual conflict. The relationship to the two-storey house to the right- hand side of the building is respected by the building being cut back so the roof and gable resembles the gable of the house. Internally the floors match up with the existing floors of the host building and the landings matches the height of the landings of the existing wide staircases.
The extension will blend in with the existing building and will, from the users point of view, be the same building. The new part will have a good reception area, and disabled street access. The whole new building will be wheel chair friendly with access to all parts. The classrooms will all have natural light and ventilation. It may be that the applicant will decide to install air conditioning but it is not envisaged at this time. The scheme incorporates a prayer room and foot washing facilities to cater for a wide range of students.
Deliveries will be brought to site by crane over the existing hall to a boarded compound to Green Street. The crane will remain until the extension is nearly finished, when it will be removed and its location incorporated into the new building. The brick work to ground floor rear elevations and to the front elevations will have to be done with agreements with neighbours as this work is on the boundary. The set back to the rear elevations facilitates the construction on our site.
At all times, the site will be fenced off to the public behind a 1.8m high hoarding. The construction will be by traditional methods incorporating a visible concrete frame and masonry externally. Floors will be reinforced concrete and will be to match the existing hall. The new building will not incorporate unacceptable environmental materials and generally the only noise generated will be normal for a small building site. It is not expected that the foundations will be anything other than traditional strip foundations but this will have to be confirmed later on in the job.
EXISTING AND PROPOSED PLANS
Site Location Plan
Existing Elevations
Proposed Elevations
Existing Ground Floor Plan
Proposed Ground Floor Plan
Existing First Floor Plan
Proposed First Floor Plan
Existing Second Floor Plan
Proposed Second Floor Plan
Existing Third Floor Plan
Proposed Third Floor Plan
Existing Fourth Floor Plan
Proposed Fourth Floor Plan
Proposed Roof Plan
Proposed Block Plan
Proposed Sections
Proposed Street Scene


