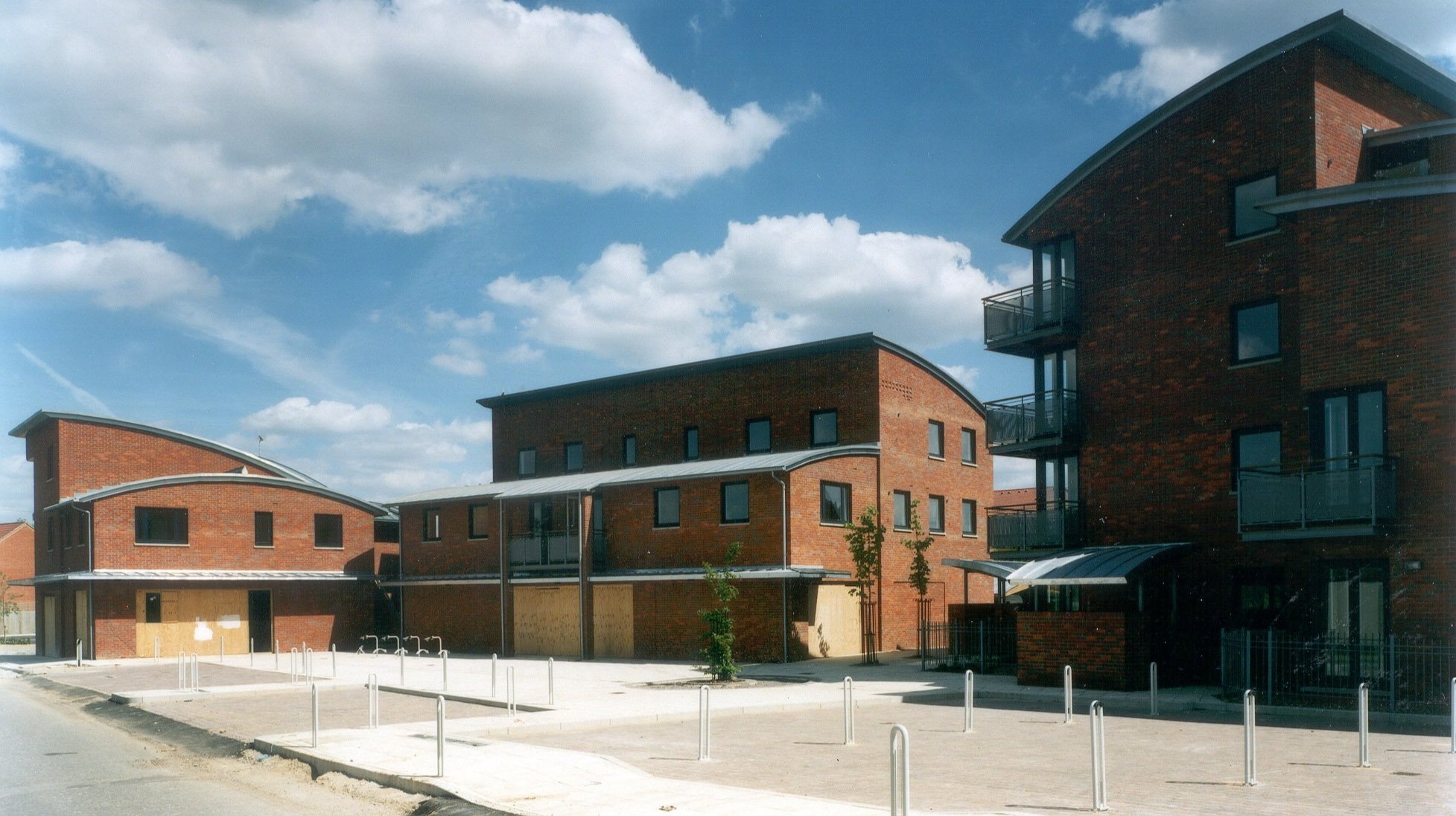
A mixed use development of 27 flats and three retail units for Ealing Family Housing Association. Arranged around a public square and including a community centre the complex forms the centre of a major new housing scheme.
The retention of existing hedges and the open countryside vista were the inspiration for the 'dutch barn' aesthetic. The Centre echoed the form and materials of the neighbourhood shops and social housing opposite, with metal roofs, local Berkshire brick and stained timber windows.
Cippenham
CLIENT Ealing Family Housing Association


