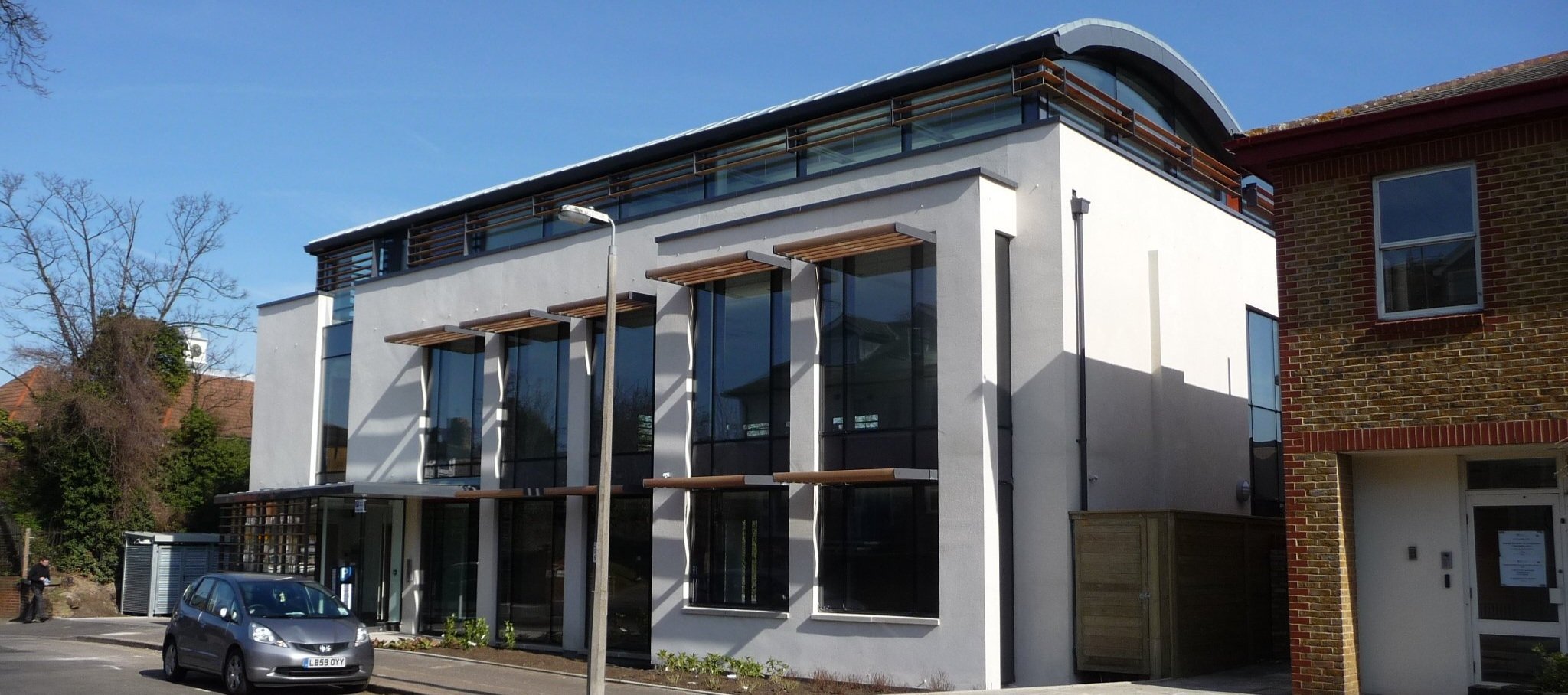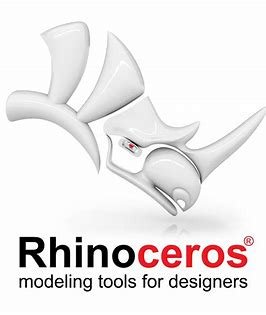
Solar Gains & Overheating Analysis
What is our approach to achieving this?
We are able to consult on the ideal placement for openings within designs, aiming to harness the full potential of solar benefits, whilst addressing challenges related to overheating and daylight availability.
Our Process:
The new requirement O1 in Building Regulations Part O, aims to protect the health and welfare of occupants, by creating thermally comfortable spaces. We design to meet this through limiting unwanted solar gains in the summer and providing adequate means of removing excess heat.
Components of the building and its mitigation strategies are modelled and tested using weather data for the location of the site. Should any rooms be found to be overheating, we can implement design choices and strategies early-on in-house to ensure it works.
Environmental analysis aids with optimal form finding based on the specific climate and orientation a site possesses. This evidence-based method of designing can be shown on meaningful daylight factor, sunlight exposure, and overshadowing analysis, through environmental simulation software.
Solar Incident Radiation analysis after the implementation of a brise soleil, showcases the mitigation strategy to be successful.
Our practice has in-house environmental designers with knowledge and experience over various projects, including skills for different computer simulation software. We are happy to discuss opportunities and benefits for any potential design projects.
Roof overhang to reduce south facing solar gains on our riverside private residential project.
Roof overhang also acts as weather protection for the facade and windows.
Roof overhang creating a transition between indoors and outdoors.
Brise soleil as a mitigation strategy for solar gains.
Brise soleil as a mitigation strategy for solar gains at our Becketts Wharf project.
Installation of metal canopy for shading at our private residential project.













