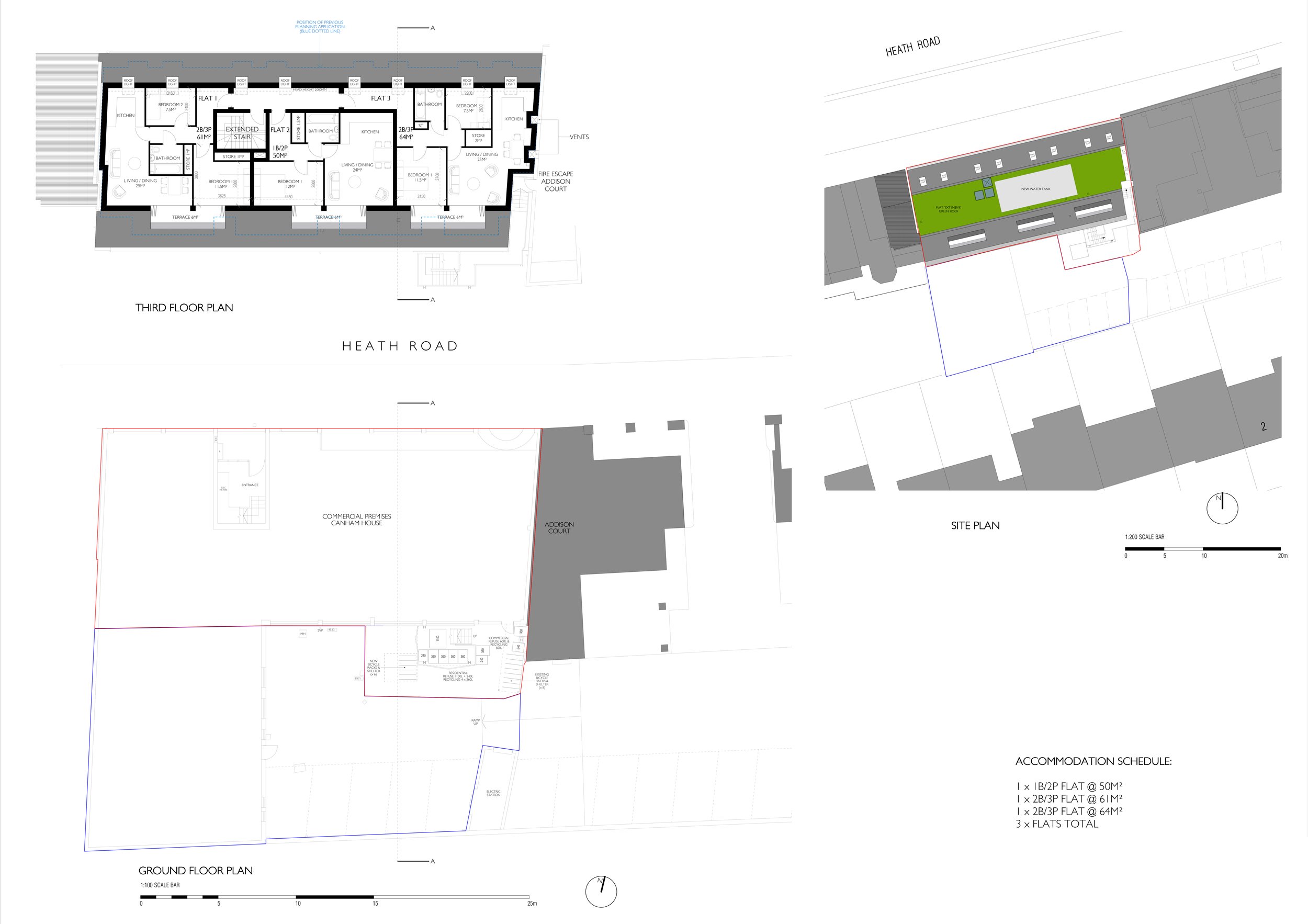Prior Approval Notification for Canham House, Twickenham
We have received Prior Approval for the construction of a roof extension comprising one additional storey to the existing three-storey terraced mixed-use building, providing three additional residential units.
The proposed pitched roof continues back down to the current flat eaves level. It has horizontal slots within the roof slope, where a line of windows are recessed deeper into the building, allowing the creation of screened private terraces. A simple line of canopies provide weather coverage to the amenity spaces, and provide solar shading to direct sunlight as they face south, to mitigate any overheating. At the handrail height, a perforated metal balustrade is introduced, following the profile angle of the roof but being semi-transparent, to let daylight in but to screen neighbours from overlooking.






